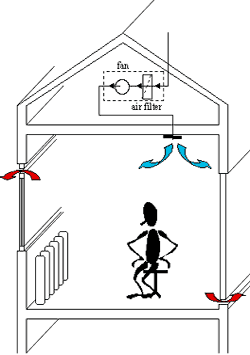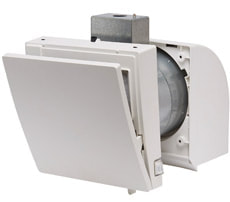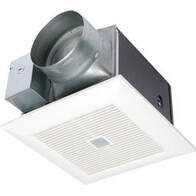 Supply Ventilation Supply Ventilation “If it ain’t broke, don’t fix it” is a common refrain in American business. In home construction, this is often invoked to defend the normal way of doing things over innovation. There is good reason for aversion to change in construction. The stakes are very high, with the threat of lawsuits a constant for builders, contractors, and manufacturers. So I always heard industry veterans say that houses are built to breathe, and that without the ability to breathe, buildings have problems with moisture, mold, and worse. The “breathing” was important, they said, because when water inevitably found its way inside the wall cavity, it had a way of escaping through a breathable wall. And find its way inside water will do, whether it’s a raised seam on the roof, a minor flashing mistake around a window, or a slow plumbing leak inside the wall. According to a recent post on Energy Vanguard, one of my favorite building science sites, 80% of all construction problems are related to water. That paradigm of breathing houses worked as long as we could tolerate materials that also leaked energy. Now that we are building houses tighter for energy efficiency and out of less breathable materials such as foam and sealing air gaps and penetrations tightly, we face a new problem… stale air inside the house. Stale air can cause serious health problems, if toxins present in interior materials accumulate inside the house without being purged. Thus was created the need for mechanical ventilation in homes. The concept of MV is that dedicated systems must be added to each home that ensure a steady supply of fresh air is circulated in the house in place of stale air. If you’re like me, you may jump to the question of why, if we are trying to minimize energy usage in the house, would we pump outside air into the conditioned space on purpose? That air needs to be heated or cooled to the interior temperature and adds to the load on the space conditioning system. The answer is that the benefit of healthy indoor air justifies the added energy expense, which is far lower than if the home were built in the traditional “breathable” way. What Type of Ventilation? There are three main ways of providing MV:
Supply ventilation fixes that problem by blowing fresh air from known locations into the house and allowing stale air to exit through holes all over the house. Thus, supply ventilation is a better choice to regulate indoor air quality. The best option is balanced mechanical ventilation, which incorporates exhaust and supply ventilation to control where air enters and exits, and the quantity of each. The simplest way to execute this is with both supply fans and exhaust fans. There are also HRVs/ERVs that provide balanced ventilation with a heat exchanger to recover some of the energy from the conditioned air that is vented. Our energy models found that HRVs/ERVs were not worth the investment in our mild climate zone, but they would surely be a good idea in extreme climates.  Whisper supply fan Whisper supply fan How Much Ventilation? ASHRAE has determined the minimum required cubic feet per minute (CFM) of ventilation for healthy indoor air, and the California Energy Commission has adopted their guideline. The formula is based on the square footage of the house and number of people in the house. For each 100 square feet, you need 1 cfm, plus 7.5 cfm per occupant, defined as the number of bedrooms plus 1. So for our 1950 square foot home with 4 bedrooms, we need 20+7.5*5 = 57.5 cfm running continuously. We have chosen ultra-low-energy Panasonic vent fans to provide mechanical ventilation in our house, in supply configuration to better control air quality. The Whisper Supply-Wall fan provides 20 or 40 cfm, selected by a switch on the unit, and uses only 8.5 Watts of power thanks to its efficient AC motor design. And the noise is insignificant at 1.2 sone. They have MERV-8 filters that get washed once a month to keep the air clean coming into the house. We may install two units, each at 40 cfm, on different sides of the house and run them continuously. We will also install exhaust vent fans from Panasonic to remove the moisture from each of our bathrooms after showers, and vent the laundry area. These are WhisperGreen Select units that operate at 0.3 sone and 4-11 Watts depending on the cfm setting used. These are Energy Star and use only a trickle of energy thanks to their highly efficient DC motors. They also have a very high CFM/Watt performance ratio thanks to the smart flow feature which overcomes resistance to airflow caused by ducting.  Whisper Green Exhaust Fan Whisper Green Exhaust Fan The New Tight Building Paradigm Energy-efficient homes have to be tightly built out of less breathable materials than traditionally used. With the buildings allowing reduced air flow through their walls, the need for mechanical ventilation has arisen, and products like Panasonic’s vent fans are ideal to fit this need. They require little energy to run them, make little noise, and are affordable. On the building envelope, sealing water out is essential, where in the past water penetration was managed more than eliminated. We will take great pains to seal our exterior envelope, properly flash around doors and windows, and reroof the house, because we know we can’t depend on a breathable envelope to expel moisture in the new way of building houses. Look for future posts on this topic.
11 Comments
|
Author Nick Brown, CEA Archives
May 2017
Categories |
Proudly powered by Weebly

 RSS Feed
RSS Feed