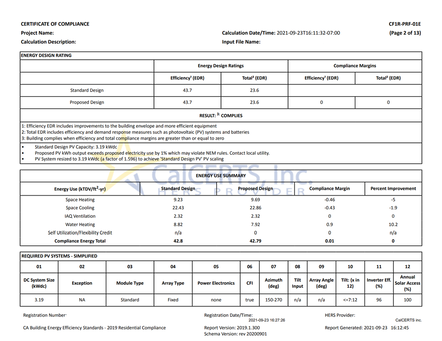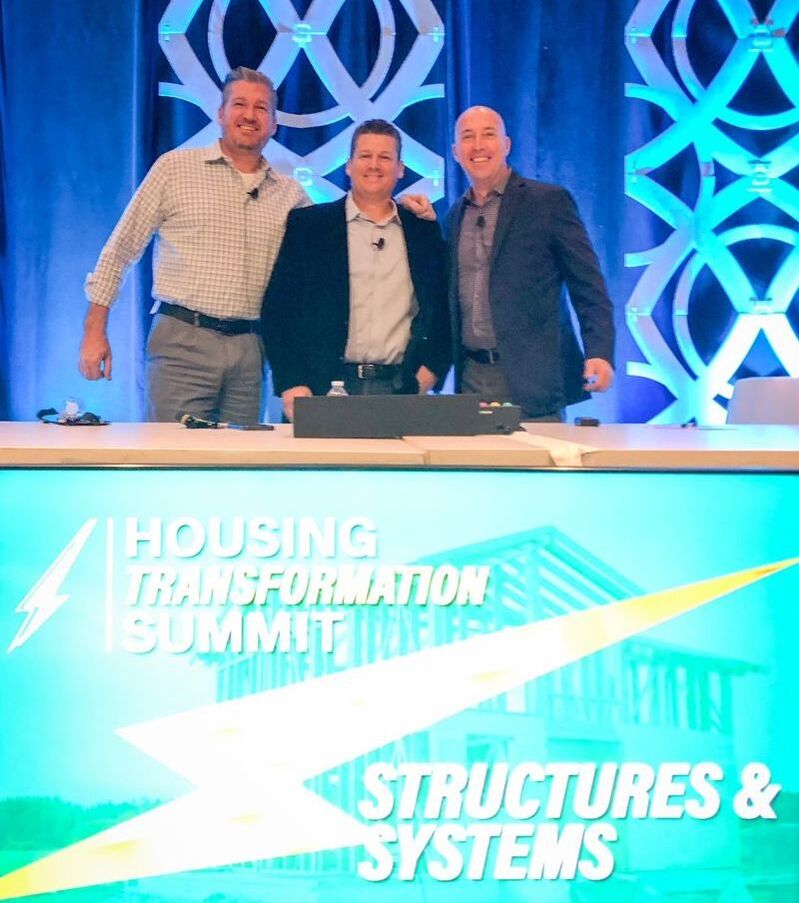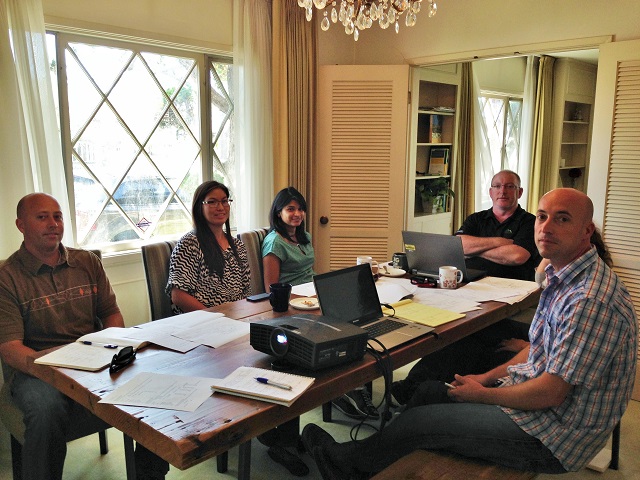Why Energy Modeling?
For ComplianceMost often, we are performing energy modeling for compliance purposes.
|
For Ratings SystemsSome ratings systems require specific analyses for qualification and rebates.
|
For OptimizationWhat really gets us fired up is projects where we can perform what-if analysis of various options to help the designer/owner determine payback in terms of energy usage and utility bills.
|
California Energy Code (Title 24)
|
PresentationsWe love spreading the word about energy efficiency and green building. We enjoy presenting to large and small groups, and have all the necessary know-how and equipment to put together an intelligent and topical presentation on the subject you need. Our experience designing products for green building projects means we may be ideally suited to help companies large and small position themselves to succeed in the green building arena. Normal consulting rates apply, as well as any travel expenses.
|
Beyond Title 24: Energy Efficiency Consulting
|






