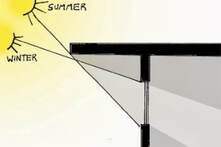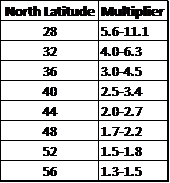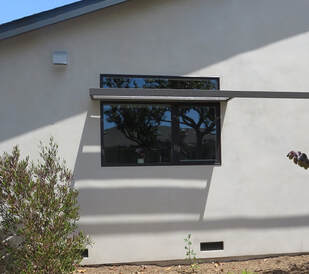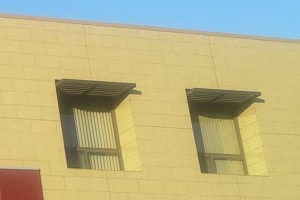 Passive solar theory takes advantage of the different height of the Sun in Summer and Winter Passive solar theory takes advantage of the different height of the Sun in Summer and Winter Whether you think of it as common sense shading, or if you treat it as a scientific approach to energy efficient passive solar design, every new and remodeled home project should carefully consider these principles:
How Much Awning Do I Need? The general principle is to fully shade the window in the middle of Summer, which in the Northern Hemisphere is June 21. To accomplish this goal, you can go outside on June 21 with a ruler, which I recently did because I was bored. But more practical is to use a little math. We can do this the easy way or the hard way. Easy way The table below shows a multiplier based on your latitude that will give you a multiplier for the window height. If you live at 34 degrees Latitude like me, you might use a range from 3.5 to 5.5. That means the height of the window should be 3.5 to 5.5 times the projection of the awning out from the walls of your house. My 38” window suggested 7-11” projection for my awning. I figure since it stays hot here into August, I might use the 11”. But that will mean less free solar heating in Winter time, since that 11” will shade the window a little more.  The Multiplier tells you how high a window will be fully shaded on June 21 by an awning of a given size The Multiplier tells you how high a window will be fully shaded on June 21 by an awning of a given size Hard way I actually understood the use of latitude a lot better in this method. If you take the Sun’s position June 21 as 23.5 degrees, and subtract that from your latitude, it gives you the angle of the sunlight on June 21. For Long Beach, that was 34-23.5 = 10.5 degrees. That means that the sun is 10 degrees from fully above the house on June 21, so a small projection shades a lot of window. By my calculations, a 7” awning would exactly shade the window on June 21. A 11” awning would shade 59”. Somewhere in between is the ideal awning projection. On December 21, the Sun’s position is 23.5 degrees negative. Subtract that from your latitude, and you get 57.5 degrees. That’s a lot of sun getting on my 38” window; about 31” out of 38” will get Sun on December 21, allowing for a lot of heat to get in (if I design my windows to be medium to high solar heat gain). This is the passive solar analysis – how much of a projection out from the house is needed to precisely shade the window at the height of Summer, but let the lower Winter Sun shine directly into the house in the Winter? A little effort spent calculating the right shading for South-facing windows will minimize Summer heat gain and maximize passive heating in Winter. In our case, two simple window awnings at 11″ deep reduced overall space conditioning energy usage by 2%.  Shade on June 21, 2015 Shade on June 21, 2015 UPDATE: How our window looked on June 21, 2015 The theoretical guidelines said to use a 7″ overhang and we’d fully shade the window on June 21. Our knowledge of our climate pushed us to consider a deeper overhang to shade the window into July and August, so we built it to 11″. Sure enough, on June 21, that 11″ overhang more than shaded the window. As the photo shows, it would have been enough to shade a window of almost twice the height. As it is, the 11″ overhang seems minimal, and a 7″ overhang would have seemed a little “stubby” from an aesthetic viewpoint. See those gaps where the sunlight comes through? Those were mistakes. When we built the angled slats, they should have been built taller, so that they fully shut out the sun on June 21. But they were built slightly shorter than the plan, and thus allow a little sunlight to hit the window. That reduces the effectiveness of the shade in minimizing heat gain, but we learned from our mistake and would build it a little differently next time.
0 Comments
|
Author Nick Brown, CEA Archives
May 2017
Categories |
Proudly powered by Weebly


 RSS Feed
RSS Feed