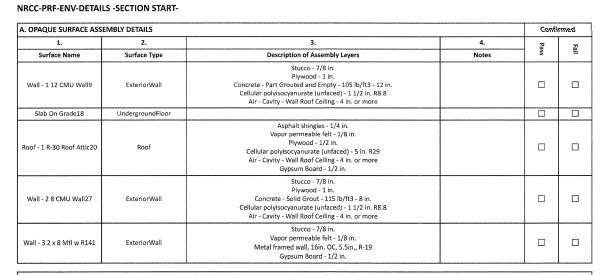|
I recently assisted the project team on a new school gymnasium building in Tipton, which is in California’s Central Valley. The project was approved and going out to trades for bids, and the plastering contractor had concerns that the building could not be built as it was drawn. The walls were made from concrete block, and in order to get the building to meet the California energy code, the energy consultant selected a continuous layer of R-9 Polyiso insulation board at 1.5” thick over the block, with plywood and stucco over that. This wall system cannot be built. There is no possible way to apply Polyiso to the concrete block, then apply plywood and stucco over the Polyiso. The problem was this … the building energy usage was modeled with this R-9 continuous insulation layer, for a wall U-factor of 0.070 with 8" and 12” thick concrete blocks. The insulation helped the building comply with the energy code by reducing energy usage to compensate for energy used elsewhere in the building. So the team building the gym could not substitute out another wall system with a higher U-factor and still meet the energy code. When we met all together to discuss the issue, the builder, architect, plasterer, and HVAC engineer were all present. We defined the problem and proposed alternative wall systems that would meet the same U-factor. Metal Z-furring was proposed to provide a mounting mechanism for the plywood and stucco over the foam. But the wall would have leaked energy through the Z-furring, and this would not meet the specification for a continuous layer of R-9 insulation. We found that R-9 between Z-furring would have produced a U-factor of 0.384, which is not even close to the U-factor used for compliance. So we turned to the ideal wall system for continuous insulation … EIFS. EIFS is an adhesively attached system, so fastening into the concrete block is not necessary, and the stucco is adhered directly to the foam board. We found that an EIFS system with R-9 or greater insulation would meet the overall U-factor used in the modeling, whether it used Polyiso at 1.5” or Graphite EPS at 2”. How did we end up with this problem? The energy code has become complex enough that energy consulting is a specialized job with an association in California to govern the industry, CABEC. But many projects ask the mechanical engineer to handle the Title 24 paperwork. What they don’t realize is that the Title 24 energy code provides for many alternatives to comply, and allows for tradeoffs between insulation, windows, mechanical systems, water heating, etc. So to ask the mechanical engineer to run the energy models is unrealistic and probably limits design options today for any project with any complexity. And that’s what happened on this project. Gymnasium buildings need ventilation for full occupancy. To accomplish this requires large fans, which use more energy than the commercial standards allow for. So these type of buildings require energy savings in other parts of the building in order to reach compliance. In this case, higher insulation values in the walls were used to save on heating and cooling to compensate for ventilation energy. This is what we do – help building designers keep energy efficiency at the table, as key design decisions are made. And we help them navigate the increasingly complex set of regulations known as Title 24 in California.
1 Comment
Nathaniel Wilson, AIA, AICP
7/11/2019 09:29:03 am
I like your approach to problem solving. Architects call this integrated design. The architect gives the engineer and subcontractors a seat at the table during the design process encouraging collaboration and resulting in designs that can constructed and commissioned to perform as designed.
Reply
Your comment will be posted after it is approved.
Leave a Reply. |
AuthorNick Brown, CEA Archives
August 2022
Categories
All
|
Proudly powered by Weebly



 RSS Feed
RSS Feed